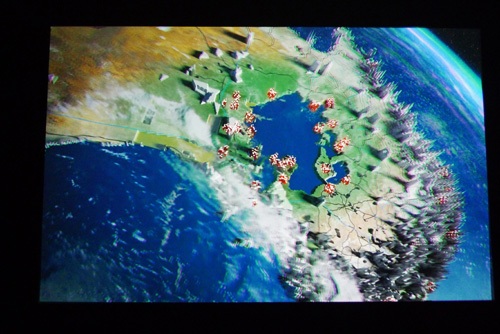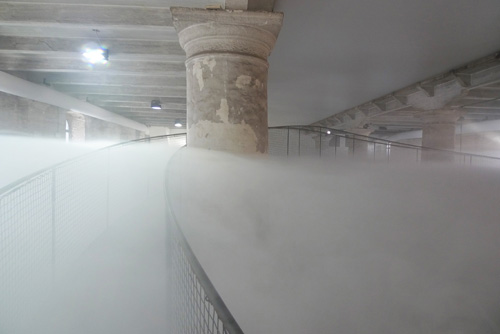The book launch of the Post-traumatic Urbanism issue of Architectural Design (AD) will be held on: 6:30pm - Thursday, 11th November 2010. Location: Architext Sydney, 3 Manning St, Potts Point NSW 2022
Launched by Adrian Lahoud, Charles Rice and Anthony Burke. See Adrians site here..
This issue features some of my own artwork "Ubiquitous City", a conceptual urban design for Buji Village, Shenzhen China.












































